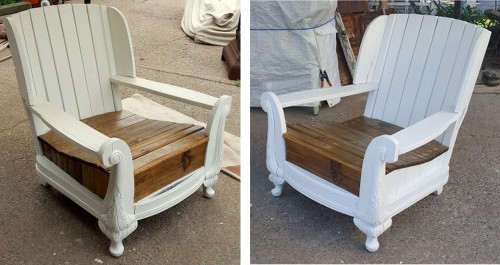 You truly just
You truly just
don’t know
HOW
important
enter
is–
until you
don’t have it!
A-MAZ-ing what that key does! And a sticking Backspace & part time Shift key are problematic too. Ugh.
–♠ Did I mention this was all due to a DISTANTLY tipped-over, small glass of cranberry juice that went airborne. Like a ballistic missile–target keyboard.
Direct Hit.
One newly replaced keyboard, 5 days, $152—and I’m ENTER’ing away now!
Enter, enter, enter, enter, enter, enter, enter, enter (’cause I can) enter, enter, enter, enter, enter, enter, enter, enter away!
 While things have-sort of-settled down & my mother readies for MAJOR surgery-
While things have-sort of-settled down & my mother readies for MAJOR surgery-
I’m getting to work on a few projects!
I’ve been wanting to do something with this pair of Corinthian capitols
for a while. A N D- I have some “scrap” wood on hand.
Architectural stuff is always a fun project, soooo . . .
how about a pair of PILASTERS!
I cut my boards to length for a 6ft total height, then ripped them to 6″ wide on the table saw.
THEN, I ran them through the router table with a lrg cove bit to give the sides a little extra detail.
BUT, I created stops to control the end detail.
Lastly- I created a pair of plinths to overlay the bottoms and added a detailed cap. . .
. . . sanded everything and got busy putting all the pieces together!
The over-laid plinths & cap were just glued and nailed in place.
The Corinthian capitols were joined by pocket screws.
And you can see by the back stamp they were made in Italy!
Two things of note here-
1. The capitols are made of composite materials. The face side is actually some type of refined molded wood (like MDF?) and can be stained. The “fill” is a highly compressed wood chip & glue mixture. Super strong and a whole lot cheaper than carved wood!
2. You can see my pencil marks that indicate stopping points for the router table.
The finish may totally shock you—it’s Rust-Oleum Metallic spray paint! Aged Rusty Metal, specifically. Because of the mixture of materials, I was going to default to a shabby-chic white painted finish, but I wanted a dark base to show through, and this can was still handy from the previous project. . . and look at the outcome!
Don’t ‘cha love a HaPPy AcCiDeNT!
So I’m callin’ this
fini!
Stain would NOT have brought the varying materials together
so consistently, but this metallic spray paint DID!
AND looks like STAIN!!!
And THAT’s an easy WIN
I’ll take- all day long!
Catherine



















































































